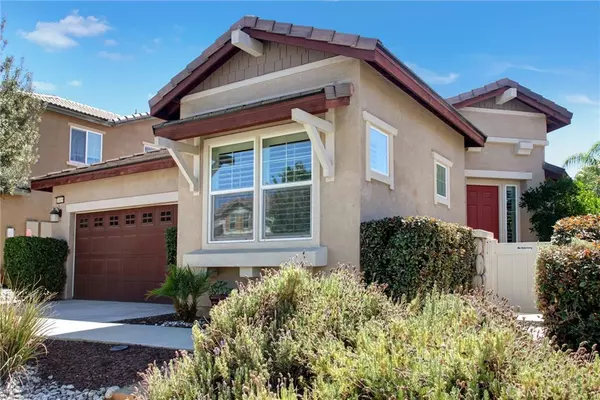For more information regarding the value of a property, please contact us for a free consultation.
31859 Deerberry Lane Murrieta, CA 92563
Want to know what your home might be worth? Contact us for a FREE valuation!

Our team is ready to help you sell your home for the highest possible price ASAP
Key Details
Sold Price $638,000
Property Type Single Family Home
Sub Type Single Family Residence
Listing Status Sold
Purchase Type For Sale
Square Footage 1,672 sqft
Price per Sqft $381
Subdivision Elite Community Management
MLS Listing ID SW25221639
Sold Date 10/22/25
Bedrooms 3
Full Baths 2
HOA Fees $45/mo
HOA Y/N Yes
Year Built 2016
Lot Size 6,098 Sqft
Property Sub-Type Single Family Residence
Property Description
Come and see what awaits you with this wonderful opportunity to own an immaculate property in Murrieta! Located in the charming community of Rancho Bella Vista, this single-story floorplan has a desirable open concept complete with 3 bedrooms and 2 bathrooms across 1,672 square feet. As you walk inside the front door, you're greeted by a formal dining room that sets the stage perfectly for the kitchen and great room just around the corner. In a space created for entertaining, the kitchen boasts granite countertops, espresso shade cabinetry, and stainless-steel appliances along with a functional island. Stunning porcelain wood-look tile flooring and modern gray painted walls continue throughout the home as you make your way to the primary bedroom with ensuite bathroom. Some of the highlights there include dual vanities, a walk-in closet, a stand-alone shower, and a soaking tub ideal for unwinding after a long day. The two guest bedrooms are conveniently located towards the front of the home with one room having a window to the front of the property, making it an inviting space for a potential home office. Other interior features include high ceilings, window shutters, ceiling fans, and a tankless water heater. Step into the backyard to find a peaceful oasis-like outdoor space with mature trees, lush grass lawn, and an inviting patio area with a built-in bar and Alumawood patio cover. Solar panels complete the list of highlights and give you a significant advantage on how your home is powered. Set up a private showing today so you don't let this beautiful residence pass you by!
Location
State CA
County Riverside
Area Srcar - Southwest Riverside County
Rooms
Main Level Bedrooms 3
Interior
Interior Features Breakfast Bar, Ceiling Fan(s), Separate/Formal Dining Room, High Ceilings, Recessed Lighting, All Bedrooms Down, Walk-In Closet(s)
Cooling Central Air
Flooring Carpet, Tile
Fireplaces Type Gas, Great Room
Fireplace Yes
Appliance Double Oven, Dishwasher, Gas Cooktop, Disposal, Microwave, Tankless Water Heater, Water To Refrigerator
Laundry Washer Hookup, Gas Dryer Hookup, Laundry Room
Exterior
Garage Spaces 2.0
Garage Description 2.0
Fence Vinyl
Pool None
Community Features Curbs, Street Lights, Sidewalks
Amenities Available Maintenance Grounds
View Y/N No
View None
Total Parking Spaces 2
Private Pool No
Building
Lot Description 0-1 Unit/Acre, Back Yard, Drip Irrigation/Bubblers, Sprinklers In Rear, Sprinklers In Front, Lawn, Landscaped, Sprinkler System, Yard
Story 1
Entry Level One
Sewer Public Sewer
Water Public
Level or Stories One
New Construction No
Schools
School District Temecula Unified
Others
HOA Name Elite Community Management
Senior Community No
Tax ID 964612027
Acceptable Financing Cash, Conventional, FHA, VA Loan
Listing Terms Cash, Conventional, FHA, VA Loan
Financing Conventional
Special Listing Condition Standard
Read Less

Bought with Briana Palitz eXp Realty of California, Inc




