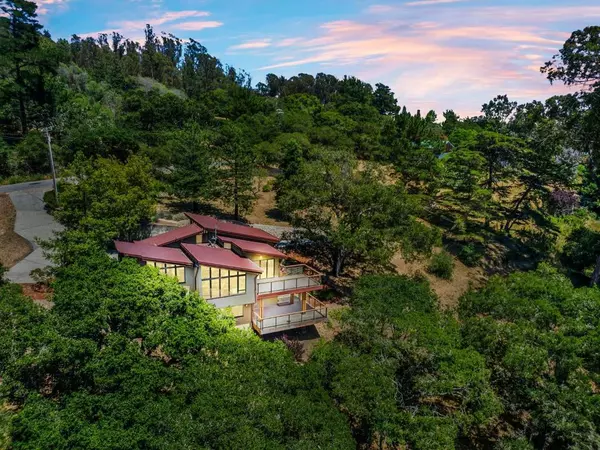For more information regarding the value of a property, please contact us for a free consultation.
3773 Paul Sweet RD Santa Cruz, CA 95065
Want to know what your home might be worth? Contact us for a FREE valuation!

Our team is ready to help you sell your home for the highest possible price ASAP
Key Details
Sold Price $1,910,000
Property Type Single Family Home
Sub Type Single Family Residence
Listing Status Sold
Purchase Type For Sale
Square Footage 2,580 sqft
Price per Sqft $740
MLS Listing ID ML82012677
Sold Date 08/11/25
Bedrooms 3
Full Baths 2
HOA Y/N No
Year Built 1974
Lot Size 2.513 Acres
Property Sub-Type Single Family Residence
Property Description
Step through the front door to this contemporary home and you're immediately struck by a breathtaking hillside view of coastal redwood groves framed by tall picture windows. Stunning vistas are visible from every room & throughout the property. Quiet & private on a park-like 2.5 acres, & situated between DeLaveaga Park & Chaminade Hotel, yet only a 5-minute drive to Hwy 1. This home boasts a spacious living room and a dining area that opens to the upper deck. The sizeable chef's kitchen offers generous counter & cabinet space, a stainless steel and a marble island, a Wolf stove, plus walk-in pantry & laundry room. From the kitchen, you can access a brick patio featuring a striking traditional hand-laid stone wall and a sculpted granite water element. Upstairs, you'll find the primary BR & BA, while the lower level offers a 2nd BR, an office, & a large redwood-paneled workroom w/access to the lower deck. Flooring includes cherry & butcher block hardwood, cork. Stone fruit and citrus trees, along with garden beds of ferns, succulents, & native plantings, are irrigated by a central drip system. A flagstone path lined with fragrant lavender plants, traverses a gently sloping meadow to a staircase leading down to the patio below. Dont miss the opportunity to make all this yours!
Location
State CA
County Santa Cruz
Area 699 - Not Defined
Zoning RA
Interior
Interior Features Utility Room
Fireplace No
Exterior
View Y/N Yes
View Trees/Woods
Roof Type Metal
Total Parking Spaces 2
Building
Lot Description Secluded
Story 2
Foundation Concrete Perimeter
Water Public
New Construction No
Schools
School District Other
Others
Tax ID 02501106
Financing Conventional
Special Listing Condition Standard
Read Less

Bought with Hira Bakhsh



