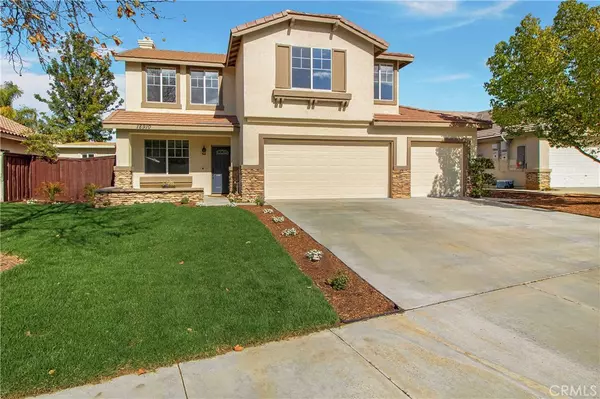For more information regarding the value of a property, please contact us for a free consultation.
18910 Stonewood WAY Lake Elsinore, CA 92530
Want to know what your home might be worth? Contact us for a FREE valuation!

Our team is ready to help you sell your home for the highest possible price ASAP
Key Details
Sold Price $437,000
Property Type Single Family Home
Sub Type Single Family Residence
Listing Status Sold
Purchase Type For Sale
Square Footage 2,052 sqft
Price per Sqft $212
MLS Listing ID OC20029591
Sold Date 03/11/20
Bedrooms 5
Full Baths 2
Half Baths 1
Construction Status Updated/Remodeled,Turnkey
HOA Y/N No
Year Built 1999
Lot Size 7,405 Sqft
Property Description
Don’t miss this opportunity to own this MODEL PERFECT 5 bedroom/2.5 Bath (Plus Bonus) home nestled in the heart of Lake Elsinore.
Step inside to a completely remodeled home with the utmost attention to detail. The Chef in the family will love this beautifully
upgraded Kitchen. Boasting sleek stone counters, white cabinetry with shaker doors, stainless appliances, grey stone
topped center island with storage and seating, a farm sink, new fixtures and a large pantry. Curl up by the cozy stone fireplace in
the adjacent family room that has an open concept with the kitchen and backyard views. Downstairs home office can easily convert
to a 5th bedroom for guests and has a stylish barn door over the closet. Upstairs master suite provides peek a boo views and a spa-like
master bath with free standing soaking tub, designer tile, glass walk in shower, quartz counters with double vanity, and a huge walk in closet.
3rd and 4th bedrooms share a full bath with quartz counters and a double vanity. Kids will love the extra space in the big Bonus Room! New grey plank flooring, designer paint and a pristine 3 car garage with fresh epoxy flooring complete the home. The 7405 sq. ft lot boasts a front porch/sitting area, huge back yard complete with a custom stone BBQ and Fireplace, finished patio with lattus cover, fenced in dog run, storage unit and mature landscaping that provides plenty of privacy. NO HOA OR MELLO ROOS…Hurry this one won’t last!
Location
State CA
County Riverside
Area Srcar - Southwest Riverside County
Rooms
Main Level Bedrooms 1
Interior
Interior Features Open Floorplan, Pantry, Stone Counters, Recessed Lighting, Bedroom on Main Level, Walk-In Closet(s)
Heating Central
Cooling Central Air
Flooring Vinyl
Fireplaces Type Family Room
Fireplace Yes
Appliance Dishwasher, Gas Cooktop, Gas Oven, Gas Water Heater, Water Heater
Laundry Electric Dryer Hookup, Gas Dryer Hookup, Laundry Closet, Laundry Room
Exterior
Exterior Feature Barbecue
Garage Door-Multi, Direct Access, Driveway, Garage
Garage Spaces 3.0
Garage Description 3.0
Fence Wood
Pool None
Community Features Biking, Curbs, Dog Park, Foothills, Park, Street Lights, Sidewalks
View Y/N Yes
View Neighborhood
Roof Type Tile
Porch Covered, Front Porch, Patio, Porch
Attached Garage Yes
Total Parking Spaces 3
Private Pool No
Building
Lot Description Landscaped
Story 2
Entry Level Two
Sewer Public Sewer
Water Public
Level or Stories Two
New Construction No
Construction Status Updated/Remodeled,Turnkey
Schools
School District Lake Elsinore Unified
Others
Senior Community No
Tax ID 370513016
Acceptable Financing Conventional, 1031 Exchange
Listing Terms Conventional, 1031 Exchange
Financing FHA
Special Listing Condition Standard
Read Less

Bought with Robert Solorio • Pinpoint Realtors
GET MORE INFORMATION




