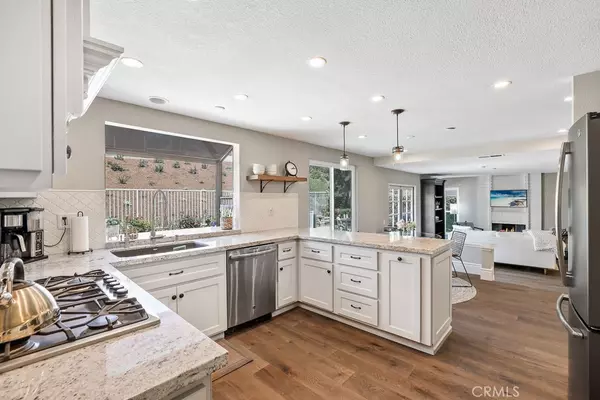For more information regarding the value of a property, please contact us for a free consultation.
2920 Calle Frontera San Clemente, CA 92673
Want to know what your home might be worth? Contact us for a FREE valuation!

Our team is ready to help you sell your home for the highest possible price ASAP
Key Details
Sold Price $1,550,000
Property Type Single Family Home
Sub Type Single Family Residence
Listing Status Sold
Purchase Type For Sale
Square Footage 2,562 sqft
Price per Sqft $604
Subdivision ,Othr
MLS Listing ID OC22123454
Sold Date 12/12/22
Bedrooms 4
Full Baths 3
Condo Fees $157
HOA Fees $157/mo
HOA Y/N Yes
Year Built 1983
Lot Size 7,562 Sqft
Property Description
Accepting Back-Up Offers. HUGE PRICE REDUCTION!! LIVE THE BEACH LIFE! TRULY A MUST SEE!! Remodeled from top to bottom with so much to offer, only minutes to the Beach with Peek-A-Boo Ocean Views, and remarkable Ocean Breezes that flow beautifully inside throughout the home. Tastefully upgraded, absolutely Turn-Key! NEW Windows, NEW HVAC, NEW Pex Plumbing! Situated in the highly coveted Coast District, relax & unwind in your very own Backyard Paradise. Showcasing a private sparkling Pool & Spa, with soothing Waterfall features, and built-in outdoor Gas Fireplace. This home is an entertainers dream with its expansive open layout. Gorgeous Kitchen with granite countertops, stylish white backsplash, breakfast bar, and a lovely Breakfast Nook add functionality and flow, accented by Stainless Steel Appliances. Soaring vaulted ceilings in the spacious Living Room and Formal Dining with large windows and an abundance of natural light. Each room feels BRIGHT & AIRY. Gorgeous NEW Engineered Wood Floors throughout further compliment the Chic Coastal Vibes of the Home. Entertain your guests in style; the Family Room displays a Gas Fireplace, Wet Bar, Wine Fridge, and French Doors leading out to your vacation-style backyard. Conveniently located Main Floor FULL Bathroom with walk-in Shower and an IDEAL exterior entrance; PERFECT for your pool guests. Upstairs is your Spacious Master Suite with BONUS Retreat; perfect for an office space, gym or additional living area; featuring a Gas Fireplace, and Wet Bar. Breathtaking Spa-like Master Bathroom with huge Walk-in Shower, luxurious Soaker Tub, Double Sink Vanity, Built-in Cabinets and STORAGE GALORE. Expanding your OUTDOOR LIVING SPACE is the fully fenced front yard & patio, where you can relax and soak up the COASTAL AIR. Indoor Laundry room with NEW Washer & Dryer and large 2 Car Garage with ample storage. Reverse Osmosis Filtration System. PRIME LOCATION close to parks, trails shopping, and restaurants and freeway access. MOVE IN READY!
Location
State CA
County Orange
Area Cd - Coast District
Interior
Interior Features Wet Bar, Built-in Features, Breakfast Area, Ceiling Fan(s), Crown Molding, Separate/Formal Dining Room, Granite Counters, High Ceilings, Open Floorplan, Recessed Lighting, Storage, All Bedrooms Up, Primary Suite
Heating Central
Cooling Central Air
Flooring Wood
Fireplaces Type Family Room, Gas, Primary Bedroom, Outside
Fireplace Yes
Laundry Laundry Room
Exterior
Garage Direct Access, Driveway, Garage
Garage Spaces 2.0
Garage Description 2.0
Fence Stone, Vinyl, Wrought Iron
Pool In Ground, Private
Community Features Biking, Hiking, Street Lights, Sidewalks
Amenities Available Other
View Y/N Yes
View Hills, Neighborhood, Peek-A-Boo, Pool
Porch Brick, Concrete
Attached Garage Yes
Total Parking Spaces 2
Private Pool Yes
Building
Lot Description 0-1 Unit/Acre
Story 2
Entry Level Two
Sewer Public Sewer
Water Public
Level or Stories Two
New Construction No
Schools
School District Capistrano Unified
Others
HOA Name Coast
Senior Community No
Tax ID 68011102
Acceptable Financing Cash, Cash to Existing Loan, Cash to New Loan, Conventional, Submit, VA Loan
Listing Terms Cash, Cash to Existing Loan, Cash to New Loan, Conventional, Submit, VA Loan
Financing Conventional
Special Listing Condition Standard
Read Less

Bought with Matthew Magallanez • CENTURY 21 CRISTAL CELLAR
GET MORE INFORMATION




