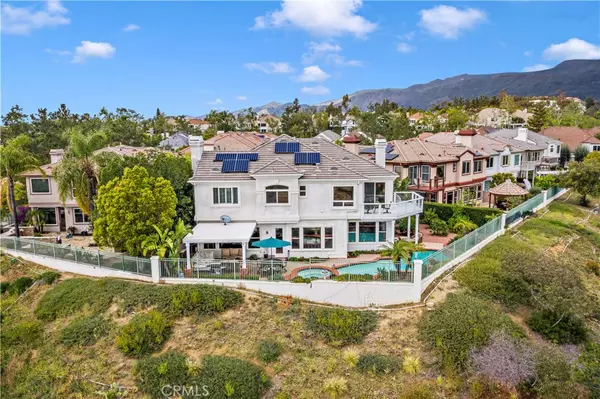For more information regarding the value of a property, please contact us for a free consultation.
10 Woodbridge CT Rancho Santa Margarita, CA 92679
Want to know what your home might be worth? Contact us for a FREE valuation!

Our team is ready to help you sell your home for the highest possible price ASAP
Key Details
Sold Price $2,400,000
Property Type Single Family Home
Sub Type Single Family Residence
Listing Status Sold
Purchase Type For Sale
Square Footage 4,170 sqft
Price per Sqft $575
Subdivision Woodbridge Court (Dcwc)
MLS Listing ID OC22066409
Sold Date 05/26/22
Bedrooms 5
Full Baths 4
Half Baths 1
Condo Fees $300
Construction Status Updated/Remodeled,Turnkey
HOA Fees $300/mo
HOA Y/N Yes
Year Built 1996
Lot Size 7,161 Sqft
Property Description
HOME UNDER CONTRACT - BACK UP OFFER WELCOME. SUNDAY OH CANCELLED. PREMIER VIEW POINT LOT-with an unduplicatable 240 degree view, pool, spa & your own orange orchard! The final GIFT to the lucky buyer? OWNED SOLAR! No questions on what happens, no cost or payment, & NO ELECTRIC BILL! This lot was 1st choice of the builder for HIS home so you know it's AWESOME! One of the largest homes in Dove @ approx. 4170 sq ft with a picture perfect floor plan and DREAMY KITCHEN/FR GREAT ROOM! Lower level has spacious office, FORMAL LR & DR, plus separate guest suite (bath incl.) + 1/2 bath too!. The kitchen was totally reconfigured to give you a gigantic center island that is a total dream come true! TOTALLY MAKES this floorplan! This is the lightest, brightest home w/a view out of almost every window! “WHAT'S UPSTAIRS??” An Incredible master suite w/deck & stairway to below, GIANT windows with a truly BREATHTAKING VIEW, retreat & fireplace, huge master bath & big walk-in closet! Then.... you find a Jack & Jill BR suite with full bath between AND yet another BR on the back of the home w/full bath just steps away! There’s a large loft off these bedrooms that's perfect for a pool table, work out area, teen hangout - you name it! On the other side of the stairs is YET ANOTHER huge BR (no closet) or it could be a TV ROOM OR even ANOTHER OFFICE? So.... lets add it all up: 5 BR, 2 offices, bonus room ….or 6 BR & all the other amazing space as well! The pool, spa, flag lot with Dove’s best view, all equals a unparalleled HOME that just defines peace, family fun, parties and the day to day life you have always dreamed about! THE LIST OF WONDERFUL FEATURES IS LENGTHLY AND IMPRESSIVE: PLANTATION SHUTTERS, WHOLE HOUSE FAN, HARDWOOD FLOORS, PATIO COVER WITH DROP DOWN SHADES, TV & ELECTRIC OUTLETS, ELECTRIC SHADES INSIDE ON SOME KEY WINDOWS, WINDOW TINTING, NEW CARPET, NEWER PAINT & VERY EXPENSIVE WALL TEXTURING, GARAGE FLOOR FINISH, REMOVAL OF THE TIRED OLD WET BAR NEXT TO THE FAMILY ROOM, KITCHEN HOT WATER DISPENSER, NEW POOL AND SPA EQUIPMENT, SOME PAINT TOUCHUP ON EXTERIOR, EV CHARGER, PAID FOR SOLAR...... 100'S OF THOUSANDS (300+ TO BE EXACT) OF DOLLARS SPENT TO MAKE THIS HOME AMAZING! ********please have your client watch the video before they come!
Location
State CA
County Orange
Area Dc - Dove Canyon
Rooms
Main Level Bedrooms 1
Interior
Interior Features Breakfast Bar, Breakfast Area, Ceiling Fan(s), Ceramic Counters, Crown Molding, Cathedral Ceiling(s), Separate/Formal Dining Room, Eat-in Kitchen, Granite Counters, High Ceilings, Open Floorplan, Pantry, Stone Counters, Recessed Lighting, Bedroom on Main Level, Entrance Foyer, Instant Hot Water, Jack and Jill Bath, Loft, Primary Suite, Utility Room
Heating Central
Cooling Central Air, Dual, See Remarks, Whole House Fan, Attic Fan
Fireplaces Type Family Room, Great Room, Living Room, Primary Bedroom
Fireplace Yes
Appliance 6 Burner Stove, Built-In Range, Double Oven, Dishwasher, Exhaust Fan, Gas Cooktop, Microwave, Refrigerator, Range Hood, Solar Hot Water
Laundry Inside
Exterior
Exterior Feature Rain Gutters
Garage Door-Multi, Direct Access, Driveway, Garage, Shared Driveway
Garage Spaces 3.0
Garage Description 3.0
Fence Block, Wrought Iron
Pool Gunite, Heated, Private, Association
Community Features Suburban, Gated
Utilities Available Electricity Connected, Natural Gas Connected, Sewer Connected, Underground Utilities, Water Connected
Amenities Available Playground, Pickleball, Pool, Spa/Hot Tub, Tennis Court(s)
View Y/N Yes
View Canyon, Park/Greenbelt, Golf Course, Hills, Mountain(s), Neighborhood, Panoramic, Reservoir, Valley, Water
Roof Type Concrete
Accessibility None
Porch Rear Porch, Concrete, Deck, Open, Patio, Wrap Around
Attached Garage Yes
Total Parking Spaces 3
Private Pool Yes
Building
Lot Description Cul-De-Sac, Sloped Down, Flag Lot, Irregular Lot, Landscaped, Sprinkler System
Story 2
Entry Level Two
Foundation Slab
Sewer Public Sewer
Water Public
Architectural Style Traditional
Level or Stories Two
New Construction No
Construction Status Updated/Remodeled,Turnkey
Schools
Elementary Schools Robinson Ranch
Middle Schools Rancho Santa Margarita
High Schools Mission Viejo
School District Saddleback Valley Unified
Others
HOA Name Dove Canyon
Senior Community No
Tax ID 80460161
Security Features Carbon Monoxide Detector(s),Gated with Guard,Gated Community,Gated with Attendant,Smoke Detector(s)
Acceptable Financing Cash, Cash to New Loan
Listing Terms Cash, Cash to New Loan
Financing Conventional
Special Listing Condition Standard
Read Less

Bought with Flo Bullock • Bullock Russell RE Services
GET MORE INFORMATION




