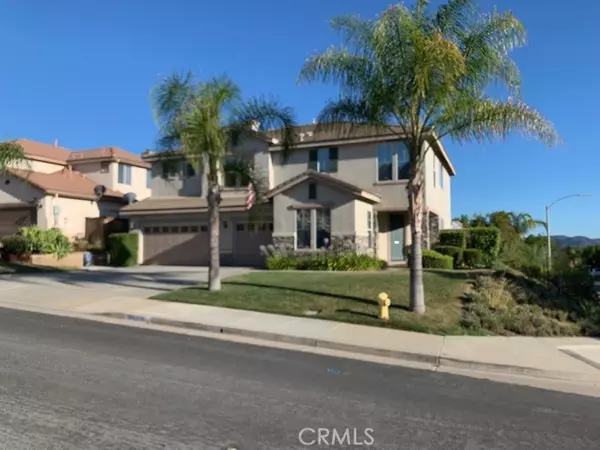For more information regarding the value of a property, please contact us for a free consultation.
24015 Rubi CT Wildomar, CA 92595
Want to know what your home might be worth? Contact us for a FREE valuation!

Our team is ready to help you sell your home for the highest possible price ASAP
Key Details
Sold Price $580,000
Property Type Single Family Home
Sub Type Single Family Residence
Listing Status Sold
Purchase Type For Sale
Square Footage 3,217 sqft
Price per Sqft $180
MLS Listing ID SW21089697
Sold Date 06/25/21
Bedrooms 5
Full Baths 3
Condo Fees $48
HOA Fees $48/mo
HOA Y/N Yes
Year Built 2002
Lot Size 8,276 Sqft
Property Description
Wonderful, quiet, immaculate Wildomar neighborhood, corner lot on cul-de-sac street. This 3,217 sq.ft., 5 bedroom, 3 bath with three car attached garage is perfect for families and entertaining guests. Upon entering the home you are greeted with a grand entry way, twenty foot high ceiling provide an open, airy and spacious formal living and dining area. The bottom floor is tiled with travertine. Full bath, optional office/ bedroom also downstairs. The kitchen offers a large island with plenty of room for seating, pantry and room for kitchen table. Upstairs has a spacious laundry room with sink, ample cabinets, four bedrooms including a Executive Master Suite Bedroom with deck and mountain Views. Master Bathroom includes two walk in closets. The backyard has been designed for entertaining. Easy access to freeways & shopping centers.
Location
State CA
County Riverside
Area Srcar - Southwest Riverside County
Zoning R-1
Rooms
Main Level Bedrooms 1
Interior
Interior Features Bedroom on Main Level, Walk-In Closet(s)
Heating Central
Cooling Central Air
Fireplaces Type Gas Starter, Living Room
Fireplace Yes
Laundry Washer Hookup, Gas Dryer Hookup, Inside, Laundry Room, Upper Level
Exterior
Garage Spaces 3.0
Garage Description 3.0
Pool None
Community Features Curbs, Gutter(s), Storm Drain(s), Street Lights, Suburban, Sidewalks, Park
Amenities Available Playground
View Y/N Yes
View City Lights, Hills, Neighborhood
Attached Garage Yes
Total Parking Spaces 3
Private Pool No
Building
Lot Description Back Yard, Corner Lot, Cul-De-Sac, Front Yard, Near Park, Sprinklers Timer, Sprinkler System, Yard
Story 2
Entry Level Two
Sewer Public Sewer
Water Public
Level or Stories Two
New Construction No
Schools
School District Lake Elsinore Unified
Others
HOA Name Ridge at AValon
Senior Community No
Tax ID 362512019
Acceptable Financing Cash, Conventional
Listing Terms Cash, Conventional
Financing Cash
Special Listing Condition Standard
Read Less

Bought with Kirstie Nystedt • Bullock Russell RE Services
GET MORE INFORMATION




