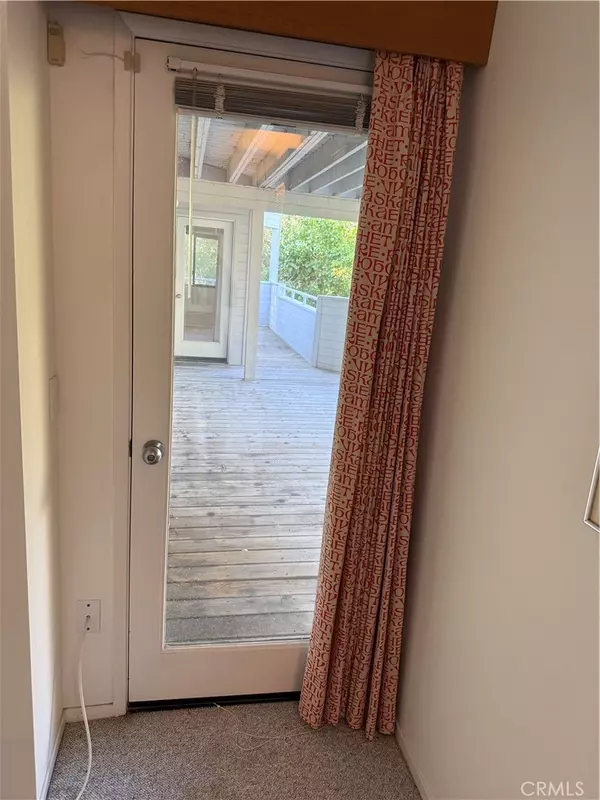
31 Hathway AVE San Luis Obispo, CA 93405
4 Beds
4 Baths
3,200 SqFt
UPDATED:
Key Details
Property Type Single Family Home
Sub Type Single Family Residence
Listing Status Active
Purchase Type For Sale
Square Footage 3,200 sqft
Price per Sqft $703
MLS Listing ID SC25226256
Bedrooms 4
Full Baths 3
Half Baths 1
Construction Status Repairs Cosmetic
HOA Y/N No
Year Built 1988
Lot Size 10,890 Sqft
Property Sub-Type Single Family Residence
Property Description
Location
State CA
County San Luis Obispo
Area Slo - San Luis Obispo
Rooms
Main Level Bedrooms 4
Interior
Interior Features Breakfast Bar, Built-in Features, Balcony, Breakfast Area, Chair Rail, Separate/Formal Dining Room, High Ceilings, In-Law Floorplan, Living Room Deck Attached, Open Floorplan, Pantry, Phone System, Storage, All Bedrooms Down, Utility Room, Walk-In Closet(s)
Heating Central, ENERGY STAR Qualified Equipment, Forced Air, Fireplace(s), Natural Gas
Cooling None
Fireplaces Type Living Room
Fireplace Yes
Appliance Gas Cooktop, Gas Oven, Microwave, Refrigerator, Dryer, Washer
Laundry Electric Dryer Hookup, Gas Dryer Hookup
Exterior
Exterior Feature Awning(s), Rain Gutters
Parking Features Direct Access, Door-Single, Driveway Up Slope From Street, Garage Faces Front, Garage, Garage Door Opener
Garage Spaces 2.0
Garage Description 2.0
Fence Wrought Iron
Pool None
Community Features Biking, Curbs, Dog Park, Foothills, Fishing, Golf, Gutter(s), Hiking, Horse Trails, Stable(s), Hunting, Lake, Military Land, Mountainous, Near National Forest, Park, Preserve/Public Land, Rural, Ravine, Storm Drain(s), Street Lights
Utilities Available Cable Available, Cable Connected, Electricity Available, Electricity Connected, Natural Gas Available, Natural Gas Connected, Phone Available, Phone Connected, Sewer Available, Sewer Connected, Underground Utilities, Water Available, Water Connected
Waterfront Description Creek
View Y/N Yes
View Mountain(s)
Roof Type Wood
Accessibility Safe Emergency Egress from Home, Low Pile Carpet, Accessible Doors, Accessible Hallway(s)
Porch Rear Porch, Deck, Front Porch, Porch, Wood, Wrap Around
Total Parking Spaces 2
Private Pool No
Building
Lot Description 0-1 Unit/Acre, Back Yard, Drip Irrigation/Bubblers, Sloped Down, Irregular Lot, Landscaped
Dwelling Type House
Story 2
Entry Level Two
Foundation Permanent
Sewer Public Sewer
Water Public
Architectural Style Modern
Level or Stories Two
New Construction No
Construction Status Repairs Cosmetic
Schools
School District San Luis Coastal Unified
Others
Senior Community No
Tax ID 052082032
Security Features Smoke Detector(s)
Acceptable Financing Cash, Cash to New Loan, Conventional, USDA Loan
Listing Terms Cash, Cash to New Loan, Conventional, USDA Loan
Special Listing Condition Standard






