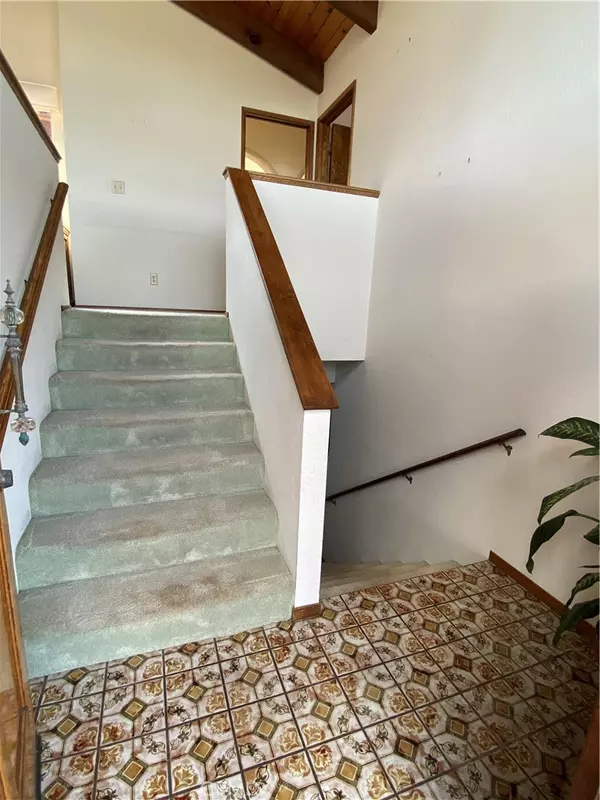
GET MORE INFORMATION
$ 1,020,000
$ 1,195,000 14.6%
1421 Las Encinas DR Los Osos, CA 93402
4 Beds
2 Baths
2,221 SqFt
UPDATED:
Key Details
Sold Price $1,020,000
Property Type Single Family Home
Sub Type Single Family Residence
Listing Status Sold
Purchase Type For Sale
Square Footage 2,221 sqft
Price per Sqft $459
MLS Listing ID SC25195304
Sold Date 10/30/25
Bedrooms 4
Full Baths 2
HOA Y/N No
Year Built 1979
Lot Size 0.274 Acres
Property Sub-Type Single Family Residence
Property Description
Location
State CA
County San Luis Obispo
Area Osos - Los Osos
Rooms
Main Level Bedrooms 1
Interior
Cooling None
Flooring Carpet, Vinyl
Fireplaces Type Living Room
Fireplace Yes
Laundry Inside
Exterior
Garage Spaces 2.0
Garage Description 2.0
Pool None
Community Features Street Lights
View Y/N Yes
View Back Bay, Hills, Panoramic, Water
Total Parking Spaces 2
Private Pool No
Building
Lot Description 0-1 Unit/Acre
Story 2
Entry Level Two
Sewer Public Sewer
Water Public
Level or Stories Two
New Construction No
Schools
School District San Luis Coastal Unified
Others
Senior Community No
Tax ID 074511004
Acceptable Financing Cash, Cash to New Loan
Listing Terms Cash, Cash to New Loan
Financing Cash to New Loan
Special Listing Condition Standard

Bought with Monica Chudgar Lotus Real Estate Services





