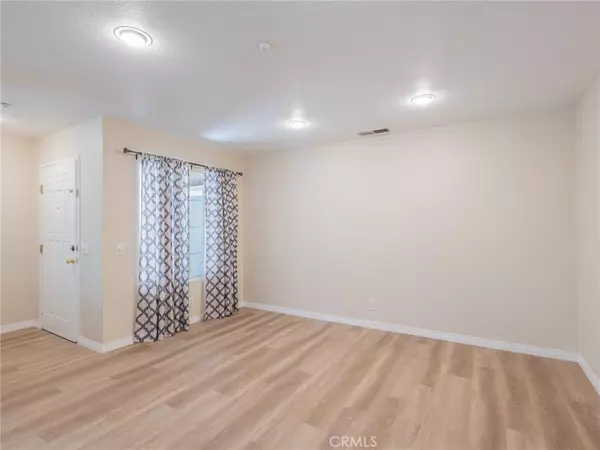428 Condor AVE Brea, CA 92823
3 Beds
3 Baths
2,085 SqFt
UPDATED:
Key Details
Property Type Multi-Family
Sub Type Duplex
Listing Status Active
Purchase Type For Rent
Square Footage 2,085 sqft
MLS Listing ID PW25179667
Bedrooms 3
Full Baths 2
Half Baths 1
HOA Y/N Yes
Rental Info 12 Months
Year Built 2002
Lot Size 2,670 Sqft
Property Sub-Type Duplex
Property Description
Welcome to this well-maintained home built in 2002, offering 3 bedrooms, 2.5 bathrooms, and a thoughtfully designed floor plan. The primary suite features a spacious walk-in closet and a private en-suite bath with a double-sink vanity. Enjoy both formal living and dining areas, plus a cozy family room with a fireplace—perfect for gatherings.
Upstairs, you'll find two versatile lofts: a large bonus space ideal for a media or playroom, and a smaller loft perfect for a home office or reading nook. The upstairs laundry room comes complete with a washer and dryer for added convenience.
The kitchen boasts a large center island, crisp white backsplash, stainless steel refrigerator, and a sunny breakfast nook. A large sliding glass door opens to the low-maintenance backyard, enhanced with mature trees, colorful flowers, and even an apple tree.
Additional features include: new laminate flooring throughout, new ceramic tile in all bathrooms, recessed lighting, and spacious closets in the secondary bedrooms.
Located near parks, walking trails, shopping, and with easy freeway access, this move-in ready home is the perfect blend of comfort, space, and convenience!
Location
State CA
County Orange
Area 86 - Brea
Interior
Interior Features Breakfast Area, Separate/Formal Dining Room, All Bedrooms Up
Heating Central
Cooling Central Air
Fireplaces Type Dining Room, Family Room, Kitchen, Living Room, Primary Bedroom
Inclusions Washer / Dryer / Refrigerator
Furnishings Unfurnished
Fireplace Yes
Appliance Dishwasher, Microwave, Refrigerator, Dryer, Washer
Exterior
Parking Features Driveway, Garage
Garage Spaces 2.0
Garage Description 2.0
Fence Wrought Iron
Pool None
Community Features Biking, Curbs, Dog Park, Hiking, Park
View Y/N No
View None
Total Parking Spaces 2
Private Pool No
Building
Lot Description Back Yard
Dwelling Type Duplex
Story 2
Entry Level Two
Sewer Public Sewer
Water Public
Level or Stories Two
New Construction No
Schools
Elementary Schools Olinda
Middle Schools Brea
High Schools Brea Olinda
School District Brea-Olinda Unified
Others
Pets Allowed Call
Senior Community No
Tax ID 30812408
Pets Allowed Call






