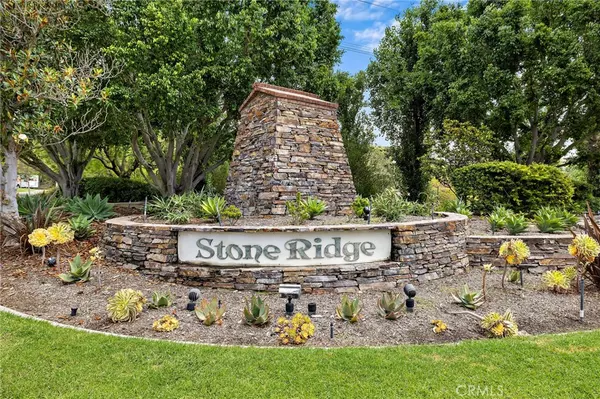22971 Bouquet Mission Viejo, CA 92692
4 Beds
3 Baths
2,524 SqFt
OPEN HOUSE
Sat Jul 26, 12:30pm - 4:30pm
Sun Jul 27, 12:30pm - 4:30pm
UPDATED:
Key Details
Property Type Single Family Home
Sub Type Single Family Residence
Listing Status Active
Purchase Type For Sale
Square Footage 2,524 sqft
Price per Sqft $693
Subdivision Stoneridge Gallery (Srgl)
MLS Listing ID OC25164632
Bedrooms 4
Full Baths 2
Half Baths 1
Condo Fees $285
Construction Status Turnkey
HOA Fees $285/mo
HOA Y/N Yes
Year Built 1999
Lot Size 5,205 Sqft
Property Sub-Type Single Family Residence
Property Description
A long driveway leads to a spacious entrance, opening into a formal living room, elegant dining area, and a warm family room anchored by a newly remodeled fireplace. Wide-plank flooring, custom RH lighting, and motorized window treatments enhance the sophisticated design throughout. The open-concept kitchen has been completely reimagined with new cabinetry, designer countertops, premium appliances, and RH pendant lighting—seamlessly flowing into the family space. and a thoughtfully designed office
Upstairs, the primary suite offers a spa-like bath with black stone shower flooring, soaking tub, upgraded vanities, and a generous walk-in closet. Three additional bedrooms, fully remodeled bathrooms, and a separate laundry room complete the upper level. Every bath features high-end tile, fixtures, and glass enclosures.
The private backyard has been transformed with sleek concrete tile, a brand-new patio cover, and starry café lighting—perfect for relaxing or entertaining. A mature lemon tree adds a touch of charm, visible from both the kitchen and upstairs bedroom. Additional upgrades include full-house re-piping, custom media wall, remodeled garage with epoxy floors and polyaspartic finish, brand-new HVAC, fresh interior/exterior paint, and recessed lighting with dimmers throughout.
This home is truly move-in ready, offering elevated design in a peaceful gated setting. A rare opportunity not to be missed.
Location
State CA
County Orange
Area Mc - Mission Viejo Central
Rooms
Main Level Bedrooms 1
Interior
Interior Features Balcony, Eat-in Kitchen, Granite Counters, High Ceilings, Open Floorplan, Entrance Foyer, Walk-In Closet(s)
Heating Central, Forced Air, Fireplace(s)
Cooling Central Air
Flooring Carpet, Laminate, Wood
Fireplaces Type Family Room, Gas
Fireplace Yes
Appliance 6 Burner Stove, Convection Oven, Dishwasher, Disposal, Microwave, Refrigerator, Self Cleaning Oven
Laundry Inside, Laundry Room, Upper Level
Exterior
Exterior Feature Lighting, Rain Gutters
Parking Features Concrete, Direct Access, Driveway, Garage, Garage Door Opener
Garage Spaces 2.0
Garage Description 2.0
Fence Block
Pool None
Community Features Biking, Curbs, Lake, Sidewalks, Gated
Utilities Available Cable Available, Electricity Connected, Natural Gas Connected, Phone Available, Sewer Connected
Amenities Available Guard
View Y/N No
View None
Roof Type Concrete,Tile
Porch Patio
Total Parking Spaces 2
Private Pool No
Building
Lot Description Back Yard, Cul-De-Sac, Front Yard, Lawn, Landscaped
Dwelling Type House
Story 2
Entry Level Two
Sewer Sewer Tap Paid
Water Public
Architectural Style Contemporary
Level or Stories Two
New Construction No
Construction Status Turnkey
Schools
School District Capistrano Unified
Others
HOA Name stoneridgr
Senior Community No
Tax ID 78658111
Security Features Carbon Monoxide Detector(s),Gated with Guard,Gated Community,Gated with Attendant
Acceptable Financing Cash, Cash to New Loan, Conventional
Listing Terms Cash, Cash to New Loan, Conventional
Special Listing Condition Standard






