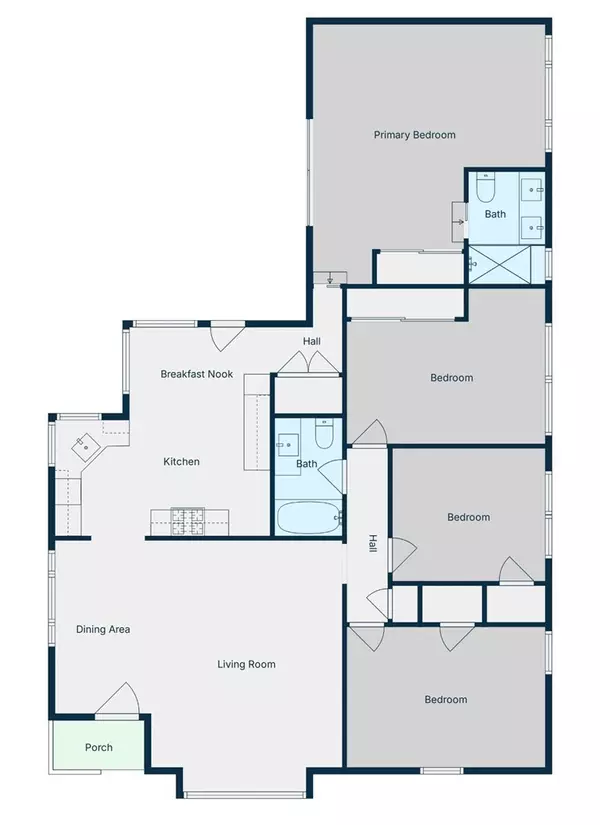3719 N Greenbrier RD Long Beach, CA 90808
4 Beds
2 Baths
1,680 SqFt
OPEN HOUSE
Sat Jul 26, 1:00pm - 4:00pm
Sun Jul 27, 1:00pm - 4:00pm
UPDATED:
Key Details
Property Type Single Family Home
Sub Type Single Family Residence
Listing Status Active
Purchase Type For Sale
Square Footage 1,680 sqft
Price per Sqft $802
Subdivision Lakewood City/Long Beach (Lcb)
MLS Listing ID PW25165963
Bedrooms 4
Full Baths 2
HOA Y/N No
Year Built 1945
Lot Size 5,902 Sqft
Property Sub-Type Single Family Residence
Property Description
Step inside this beautifully reimagined home where timeless charm meets high end craftsmanship. From the moment you walk in, you'll notice intentional upgrades like wide-plank luxury flooring, sleek new hardware, designer lighting, and solid-core doors throughout. A signature Cali-soft arch provides a stunning line of sight from the front door to the backyard, adding architectural warmth and flow.
The layout opens seamlessly into a stylish kitchen featuring shaker cabinetry, a built-in chef's spice rack, quartz countertops with waterfall edges, and stainless steel appliances.
A standout feature is the sunlit breakfast nook a cozy, custom-built space wrapped in windows, perfect for morning coffee or a comfortable work from home setup.
The private primary suite includes a large closet, its own fireplace, and a spa like ensuite with a walk in shower and custom waterfall shower bench for added luxury.
Step outside to a freshly landscaped yard with dual trellises, ready for a spa or outdoor lounge—perfect for indoor-outdoor California living.
This home was permitted, including the remodel and HVAC installation, giving you peace of mind with every stylish detail.
The detached garage has been upgraded with new insulation, new drywall, and fresh paint—making it the perfect flex space, home office, or the ideal starting point for a detached ADU.
Location
State CA
County Los Angeles
Area 28 - Lakewood City
Zoning LBR1N
Rooms
Main Level Bedrooms 4
Interior
Interior Features All Bedrooms Down
Heating Central
Cooling Central Air
Fireplaces Type Electric, Primary Bedroom
Fireplace Yes
Laundry Washer Hookup, Electric Dryer Hookup, Laundry Closet
Exterior
Garage Spaces 2.0
Garage Description 2.0
Pool None
Community Features Dog Park, Park
View Y/N No
View None
Total Parking Spaces 2
Private Pool No
Building
Lot Description 0-1 Unit/Acre
Dwelling Type House
Story 1
Entry Level One
Sewer Public Sewer
Level or Stories One
New Construction No
Schools
School District Long Beach Unified
Others
Senior Community No
Tax ID 7183034022
Acceptable Financing Cash, Cash to Existing Loan, Cash to New Loan, Conventional, FHA, Fannie Mae
Listing Terms Cash, Cash to Existing Loan, Cash to New Loan, Conventional, FHA, Fannie Mae
Special Listing Condition Standard






