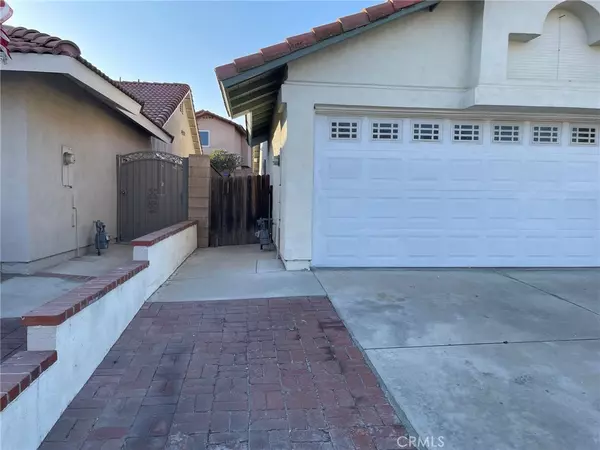3917 Klamath River DR Ontario, CA 91761
3 Beds
2 Baths
1,137 SqFt
OPEN HOUSE
Wed Jul 23, 4:00pm - 7:00pm
Sun Jul 27, 1:00pm - 3:00pm
UPDATED:
Key Details
Property Type Single Family Home
Sub Type Single Family Residence
Listing Status Active
Purchase Type For Rent
Square Footage 1,137 sqft
MLS Listing ID PW25114144
Bedrooms 3
Full Baths 2
HOA Y/N Yes
Rental Info 12 Months
Year Built 1987
Lot Size 4,556 Sqft
Property Sub-Type Single Family Residence
Property Description
This charming single-story residence is perfectly situated near the lush Greenbelt, offering easy access to Creekside's scenic walking paths and peaceful surroundings. Inside the Creekside neighborhood you will find parks with basketball courts, playgrounds, picnic areas, an elementary school specifically for Creekside residents and a walking/biking path.
Inside, you'll find 3 comfortable bedrooms and 2 bathrooms, thoughtfully laid out for everyday living. The home features durable hard-surface flooring throughout the main living areas, with carpet in the bedrooms for added comfort. A cozy fireplace anchors the spacious living room—ideal for relaxing evenings or entertaining guests.
If youre looking into a tranquil neighborhood, this home is full of possibilities. Come discover the comfort, convenience, and community of life in Creekside!
Location
State CA
County San Bernardino
Area 686 - Ontario
Rooms
Main Level Bedrooms 3
Interior
Interior Features All Bedrooms Down
Heating Central
Cooling Central Air
Fireplaces Type Living Room
Furnishings Unfurnished
Fireplace Yes
Laundry Inside
Exterior
Garage Spaces 2.0
Garage Description 2.0
Pool None
Community Features Suburban
View Y/N No
View None
Total Parking Spaces 2
Private Pool No
Building
Lot Description 0-1 Unit/Acre
Dwelling Type House
Story 1
Entry Level One
Sewer Public Sewer
Water Public
Level or Stories One
New Construction No
Schools
School District Ontario-Montclair
Others
Pets Allowed Breed Restrictions
Senior Community No
Tax ID 1083461340000
Pets Allowed Breed Restrictions






