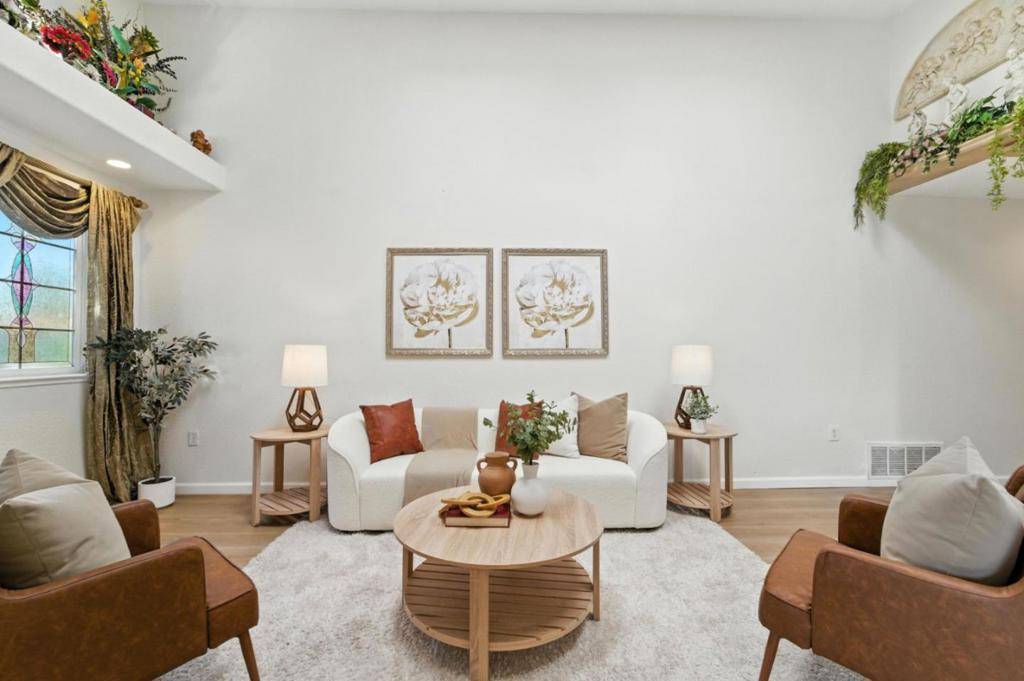2404 Lucerne WAY San Jose, CA 95122
5 Beds
3 Baths
2,011 SqFt
OPEN HOUSE
Sat Jul 26, 1:00pm - 4:00pm
Sun Jul 27, 1:00pm - 4:00pm
UPDATED:
Key Details
Property Type Single Family Home
Sub Type Single Family Residence
Listing Status Active
Purchase Type For Sale
Square Footage 2,011 sqft
Price per Sqft $789
MLS Listing ID ML82013732
Bedrooms 5
Full Baths 3
HOA Y/N No
Year Built 1968
Lot Size 6,899 Sqft
Property Sub-Type Single Family Residence
Property Description
Location
State CA
County Santa Clara
Area 699 - Not Defined
Zoning R1-8
Interior
Interior Features Walk-In Closet(s)
Cooling Central Air
Flooring Wood
Fireplaces Type Family Room, Wood Burning
Fireplace Yes
Appliance Dishwasher, Electric Cooktop, Vented Exhaust Fan
Laundry In Garage
Exterior
Garage Spaces 2.0
Garage Description 2.0
Fence Wood
Utilities Available Natural Gas Available
View Y/N No
Roof Type Shingle
Accessibility Accessible Doors
Total Parking Spaces 2
Building
Story 1
Water Public
Architectural Style Contemporary
New Construction No
Schools
Elementary Schools Other
Middle Schools Other
High Schools San Jose Academy
School District San Jose Unified
Others
Tax ID 48630009
Special Listing Condition Standard






