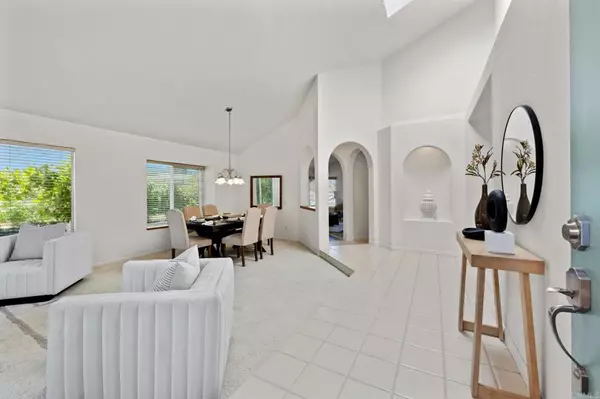777 Muirwood DR Oceanside, CA 92057
3 Beds
2 Baths
1,941 SqFt
OPEN HOUSE
Sat Aug 16, 1:00pm - 4:00pm
Sun Aug 17, 11:00am - 2:00pm
UPDATED:
Key Details
Property Type Single Family Home
Sub Type Single Family Residence
Listing Status Active
Purchase Type For Sale
Square Footage 1,941 sqft
Price per Sqft $553
MLS Listing ID NDP2506518
Bedrooms 3
Full Baths 2
HOA Y/N No
Year Built 1990
Lot Size 0.320 Acres
Property Sub-Type Single Family Residence
Property Description
Location
State CA
County San Diego
Area 92057 - Oceanside
Zoning R1
Interior
Interior Features All Bedrooms Down
Cooling Central Air
Fireplaces Type Family Room
Fireplace Yes
Laundry Laundry Room
Exterior
Garage Spaces 3.0
Garage Description 3.0
Pool None
Community Features Suburban
View Y/N Yes
View City Lights
Total Parking Spaces 3
Private Pool No
Building
Lot Description Back Yard
Story 1
Entry Level One
Level or Stories One
Schools
School District Vista Unified
Others
Senior Community No
Tax ID 1585012300
Acceptable Financing Cash, Conventional, FHA, VA Loan
Listing Terms Cash, Conventional, FHA, VA Loan
Special Listing Condition Standard
Virtual Tour https://kdkc.dankirksey.com/sites/qaggqqv/unbranded






