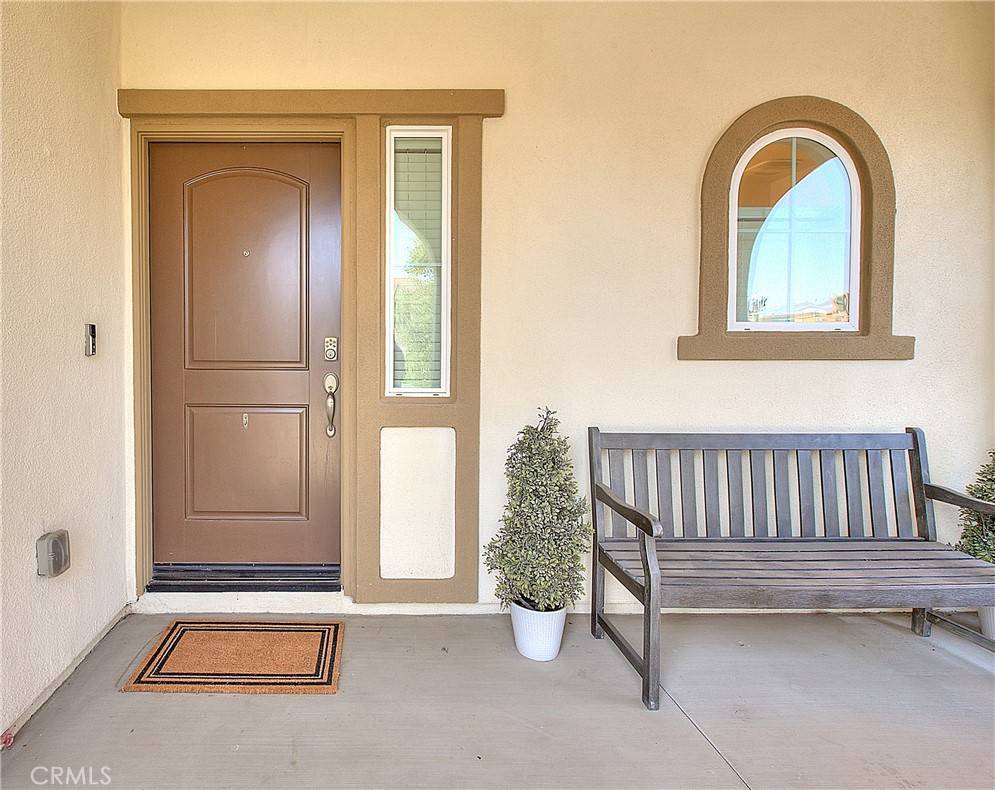2863 E Alberta ST Ontario, CA 91761
3 Beds
3 Baths
2,016 SqFt
OPEN HOUSE
Sun Jun 29, 11:00am - 3:00pm
UPDATED:
Key Details
Property Type Single Family Home
Sub Type Single Family Residence
Listing Status Active
Purchase Type For Sale
Square Footage 2,016 sqft
Price per Sqft $405
MLS Listing ID CV25144971
Bedrooms 3
Full Baths 2
Half Baths 1
Condo Fees $100
Construction Status Turnkey
HOA Fees $100/mo
HOA Y/N Yes
Year Built 2019
Lot Size 3,959 Sqft
Property Sub-Type Single Family Residence
Property Description
Step inside and discover an expansive open floor plan that flows seamlessly over 2 levels and encompasses 2,016 sq ft of stylish living space. The upstairs loft is a versatile gem, perfect for a media room, home office, play area, or cozy second living room.
The heart of the home is undoubtedly the beautiful kitchen, which opens up to a charming dining area and inviting living room. Large sliding doors lead you to your very own private oasis—a meticulously maintained backyard featuring lush greenery, a built-in gas fireplace, and turf grass, making it an ideal spot for relaxation or entertaining friends and family.
This home isn't just beautiful; it's also energy-efficient, equipped with solar panels that can save you hundreds on your monthly electricity bill. Enjoy the tranquility of this peaceful community, complete with a private park just steps from your front door.
With easy access to local schools, shopping centers, dining options, and major highways, you'll find everything you need right at your fingertips. Don't miss out on this incredible opportunity to make this beautiful home your own!
Location
State CA
County San Bernardino
Area 686 - Ontario
Rooms
Main Level Bedrooms 2
Interior
Interior Features Separate/Formal Dining Room, All Bedrooms Up, Loft
Heating Central, Forced Air, Natural Gas, Solar
Cooling Central Air, Dual, Whole House Fan
Flooring Carpet, Laminate
Fireplaces Type Gas, Outside
Fireplace Yes
Appliance Dishwasher, Gas Oven, Microwave, Vented Exhaust Fan
Laundry Washer Hookup, Gas Dryer Hookup, Inside, Laundry Room, Upper Level
Exterior
Parking Features Direct Access, Driveway, Garage
Garage Spaces 2.0
Garage Description 2.0
Fence Block, Vinyl
Pool None
Community Features Curbs, Sidewalks
Utilities Available Cable Available, Electricity Available, Electricity Connected
Amenities Available Call for Rules, Maintenance Grounds, Other Courts, Picnic Area, Playground
View Y/N No
View None
Roof Type Fire Proof,Tile
Porch None
Total Parking Spaces 2
Private Pool No
Building
Lot Description Drip Irrigation/Bubblers
Dwelling Type House
Story 2
Entry Level Two
Foundation Slab
Sewer Public Sewer
Water Public
Level or Stories Two
New Construction No
Construction Status Turnkey
Schools
High Schools Colony
School District Mountain View
Others
HOA Name AVENIDA COMMUNITY ASSOCIATION
Senior Community No
Tax ID 0218634170000
Security Features Carbon Monoxide Detector(s),Fire Sprinkler System,Smoke Detector(s)
Acceptable Financing Submit
Listing Terms Submit
Special Listing Condition Standard






