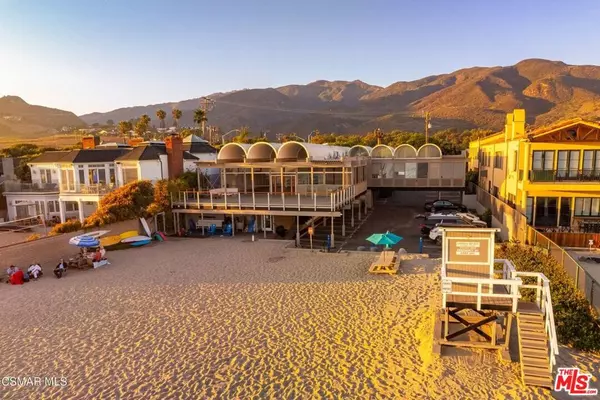30612 Sicomoro DR Malibu, CA 90265
4 Beds
3 Baths
2,315 SqFt
OPEN HOUSE
Sun Aug 03, 2:00pm - 5:00pm
UPDATED:
Key Details
Property Type Single Family Home
Sub Type Single Family Residence
Listing Status Active
Purchase Type For Sale
Square Footage 2,315 sqft
Price per Sqft $1,466
Subdivision Malibu West
MLS Listing ID 25524396
Bedrooms 4
Full Baths 2
Three Quarter Bath 1
Condo Fees $1,980
Construction Status Updated/Remodeled
HOA Fees $1,980/ann
HOA Y/N Yes
Year Built 1963
Lot Size 0.431 Acres
Property Sub-Type Single Family Residence
Property Description
Location
State CA
County Los Angeles
Area C33 - Malibu
Zoning LCR111000*
Rooms
Other Rooms Shed(s)
Interior
Interior Features Breakfast Bar, Separate/Formal Dining Room, Recessed Lighting, Storage
Heating Central, Forced Air, Fireplace(s), Natural Gas, Wood
Cooling Central Air, Electric
Flooring Carpet, Wood
Fireplaces Type Dining Room, Gas, Gas Starter, Living Room, Multi-Sided, Raised Hearth
Inclusions Washer, Dryer, Refrigerator
Furnishings Unfurnished
Fireplace Yes
Appliance Built-In, Convection Oven, Double Oven, Dishwasher, Electric Oven, Gas Cooktop, Disposal, Microwave, Refrigerator, Range Hood, Self Cleaning Oven, Dryer, Washer
Laundry Inside, Laundry Room
Exterior
Exterior Feature Koi Pond, Fire Pit
Parking Features Door-Multi, Direct Access, Garage, Garage Door Opener, Paved, Private
Garage Spaces 2.0
Garage Description 2.0
Fence Wood
Pool Fenced, Gunite, Heated, In Ground, Private, Tile
Amenities Available Clubhouse, Controlled Access, Meeting Room, Meeting/Banquet/Party Room, Outdoor Cooking Area, Pet Restrictions, Security, Tennis Court(s)
View Y/N Yes
View Park/Greenbelt, Hills, Pond, Pool
Roof Type Concrete,Shake
Porch Brick, Deck
Total Parking Spaces 4
Private Pool Yes
Building
Lot Description Back Yard, Front Yard, Lawn, Landscaped, Rectangular Lot, Yard
Faces South
Story 1
Entry Level One
Foundation Slab
Sewer Other, Sewer Tap Paid
Architectural Style Ranch
Level or Stories One
Additional Building Shed(s)
New Construction No
Construction Status Updated/Remodeled
Schools
School District Santa Monica-Malibu Unified
Others
Senior Community No
Tax ID 4469037034
Security Features Carbon Monoxide Detector(s),Fire Detection System,Gated with Guard,Smoke Detector(s)
Acceptable Financing Conventional
Listing Terms Conventional
Special Listing Condition Standard
Virtual Tour https://www.themls.com/properties/vt/CA/Malibu/30612-Sicomoro-Dr/SFR/25524396






