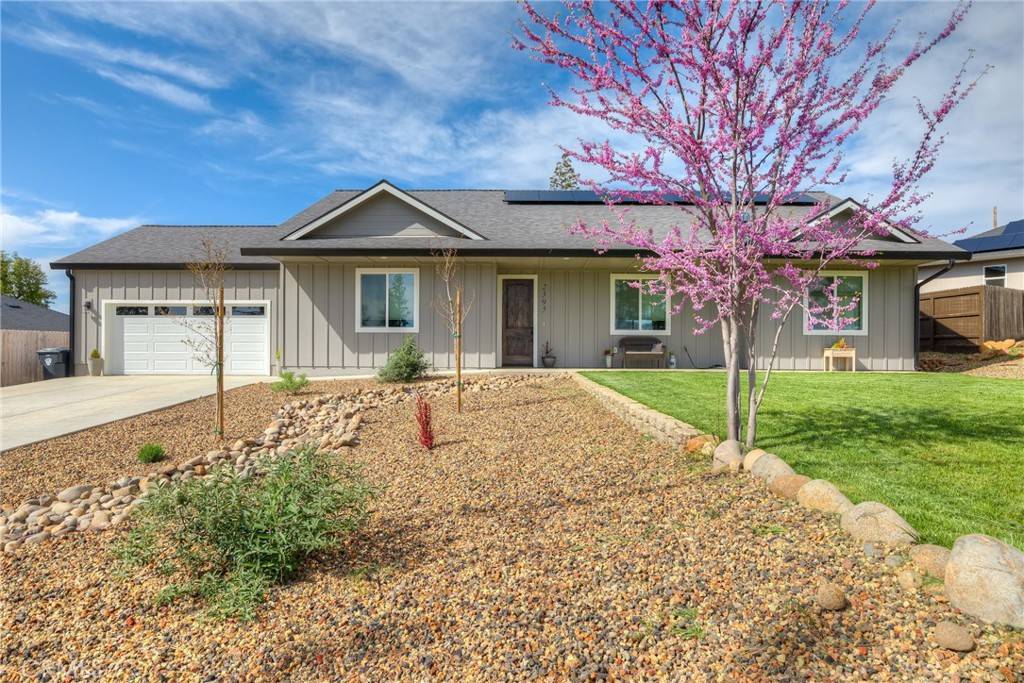2395 Stearns RD Paradise, CA 95969
4 Beds
3 Baths
1,814 SqFt
UPDATED:
Key Details
Property Type Single Family Home
Sub Type Single Family Residence
Listing Status Active
Purchase Type For Sale
Square Footage 1,814 sqft
Price per Sqft $269
MLS Listing ID SN25081274
Bedrooms 4
Full Baths 3
HOA Y/N No
Year Built 2023
Lot Size 0.370 Acres
Property Sub-Type Single Family Residence
Property Description
Location
State CA
County Butte
Zoning RR1/2
Rooms
Main Level Bedrooms 4
Interior
Heating Central
Cooling Central Air
Flooring Laminate
Fireplaces Type None
Fireplace No
Laundry Laundry Room
Exterior
Garage Spaces 2.0
Garage Description 2.0
Fence Wood
Pool None
Community Features Mountainous, Suburban
View Y/N No
View None
Roof Type Composition
Porch Concrete, Covered
Attached Garage Yes
Total Parking Spaces 2
Private Pool No
Building
Lot Description Landscaped
Dwelling Type House
Story 1
Entry Level One
Foundation Slab
Sewer Septic Tank
Water Public
Level or Stories One
New Construction No
Schools
School District Paradise Unified
Others
Senior Community No
Tax ID 054260053000
Acceptable Financing Cash, Conventional, FHA, Submit, VA Loan
Listing Terms Cash, Conventional, FHA, Submit, VA Loan
Special Listing Condition Standard






