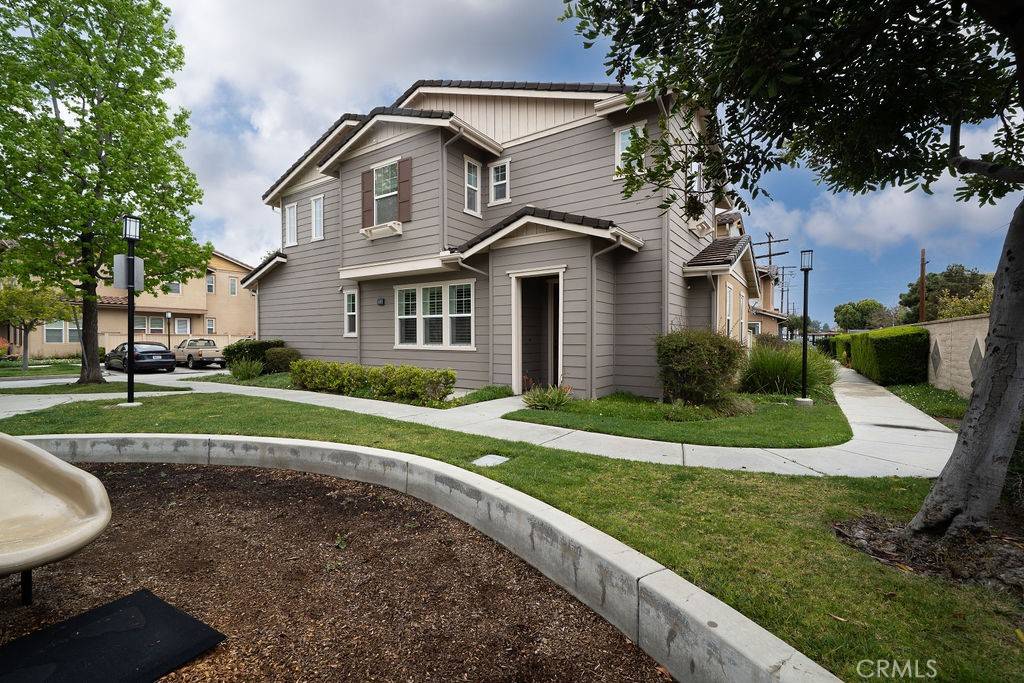22532 Venice ST Carson, CA 90745
4 Beds
3 Baths
2,012 SqFt
OPEN HOUSE
Sat Apr 12, 10:00am - 1:00pm
Sun Apr 13, 12:00pm - 3:00pm
Sat Apr 19, 10:00pm - 1:00pm
Sun Apr 20, 12:00pm - 3:00pm
UPDATED:
Key Details
Property Type Condo
Sub Type Condominium
Listing Status Active
Purchase Type For Sale
Square Footage 2,012 sqft
Price per Sqft $489
MLS Listing ID PW25068408
Bedrooms 4
Full Baths 2
Half Baths 1
Condo Fees $225
HOA Fees $225/mo
HOA Y/N Yes
Year Built 2005
Lot Size 4.390 Acres
Property Sub-Type Condominium
Property Description
Welcome to this beautifully updated 4-bedroom, 3-bathroom home in a desirable gated community of Carson! Offering 2,012 sq. ft. of living space and a spacious 2-car garage, this end-unit home is designed for both comfort and convenience.
Step inside to discover fresh interior and exterior paint, brand-new carpet, and hardwood flooring, complemented by tile in the kitchen. The living room boasts a cozy fireplace, perfect for relaxing evenings. The kitchen is a chef's delight with granite countertops, ample storage, and modern finishes.
Upstairs, the primary suite offers a spa-like retreat with a separate tub and shower. The home has been PEX replumbed for peace of mind.
Situated right next to the community playground, this end-unit location offers added privacy and easy access to outdoor space. Plus, with quick access to the 110 & 405 freeways, commuting is a breeze!
Don't miss this move-in-ready home in a prime location—schedule your showing today!
Location
State CA
County Los Angeles
Area 139 - South Carson
Zoning CARM12U&D*
Interior
Interior Features Breakfast Area, Ceiling Fan(s), Granite Counters, All Bedrooms Up, Walk-In Closet(s)
Heating Central, Electric, Forced Air
Cooling Central Air, Electric
Fireplaces Type Living Room
Fireplace Yes
Appliance Free-Standing Range, Microwave, Water Heater
Laundry Washer Hookup, Electric Dryer Hookup, Gas Dryer Hookup, Upper Level
Exterior
Parking Features Garage Faces Front, Garage, Paved
Garage Spaces 2.0
Garage Description 2.0
Pool None
Community Features Street Lights, Sidewalks, Gated
Utilities Available Electricity Connected, Sewer Connected, Water Connected
Amenities Available Playground
View Y/N Yes
View Park/Greenbelt, Neighborhood
Roof Type Concrete
Accessibility Accessible Doors
Porch Brick
Attached Garage Yes
Total Parking Spaces 2
Private Pool No
Building
Dwelling Type House
Story 2
Entry Level Two
Sewer Public Sewer
Water Public
Architectural Style Contemporary
Level or Stories Two
New Construction No
Schools
School District Abc Unified
Others
HOA Name Christine Padilla
Senior Community No
Tax ID 7341028161
Security Features Gated Community
Acceptable Financing 1031 Exchange
Listing Terms 1031 Exchange
Special Listing Condition Standard






