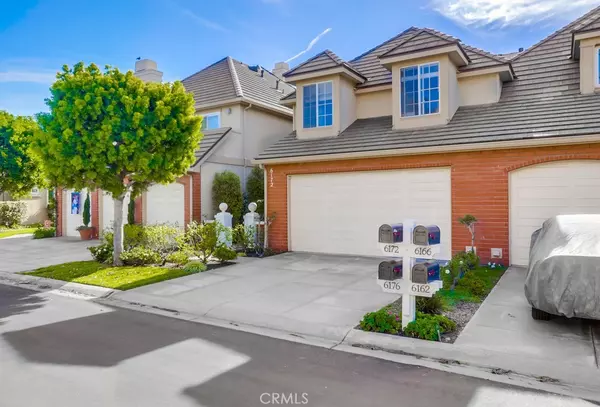
6172 Eaglecrest DR Huntington Beach, CA 92648
3 Beds
3 Baths
2,684 SqFt
OPEN HOUSE
Sun Nov 24, 12:00pm - 3:00pm
UPDATED:
11/22/2024 06:23 PM
Key Details
Property Type Townhouse
Sub Type Townhouse
Listing Status Active
Purchase Type For Rent
Square Footage 2,684 sqft
Subdivision Seacliff Master Series (Hscm)
MLS Listing ID RS24222041
Bedrooms 3
Full Baths 2
Half Baths 1
HOA Y/N Yes
Year Built 1988
Lot Size 2,944 Sqft
Property Description
Location
State CA
County Orange
Area 15 - West Huntington Beach
Interior
Interior Features Breakfast Bar, Built-in Features, Balcony, Breakfast Area, Block Walls, Ceiling Fan(s), Crown Molding, Cathedral Ceiling(s), Granite Counters, Recessed Lighting, Storage, Primary Suite, Walk-In Closet(s)
Heating Forced Air
Cooling None
Flooring Carpet, Stone, Wood
Fireplaces Type Den, Living Room, Primary Bedroom
Furnishings Furnished
Fireplace Yes
Appliance 6 Burner Stove, Built-In Range, Double Oven, Dishwasher, Electric Cooktop, Electric Oven, Electric Range, Disposal, Gas Water Heater, Refrigerator, Trash Compactor, Dryer, Washer
Laundry Laundry Chute, Inside, Laundry Room
Exterior
Garage Assigned, Controlled Entrance, Direct Access, Driveway, Garage Faces Front, Garage, Paved
Garage Spaces 2.0
Garage Description 2.0
Pool Association
Community Features Street Lights, Sidewalks
Amenities Available Maintenance Front Yard, Pool, Guard, Spa/Hot Tub
View Y/N Yes
View Neighborhood
Porch Tile
Attached Garage Yes
Total Parking Spaces 2
Private Pool No
Building
Lot Description Front Yard, Sprinklers In Rear, Sprinklers In Front, Sprinklers Timer
Dwelling Type House
Story 2
Entry Level Two
Sewer Public Sewer
Water Public
Architectural Style Colonial
Level or Stories Two
New Construction No
Schools
High Schools Huntington Beach
School District Huntington Beach Union High
Others
Pets Allowed Yes
HOA Name Seacliff Masters
Senior Community No
Tax ID 02347133
Security Features Gated with Guard,24 Hour Security
Special Listing Condition Standard
Pets Description Yes







